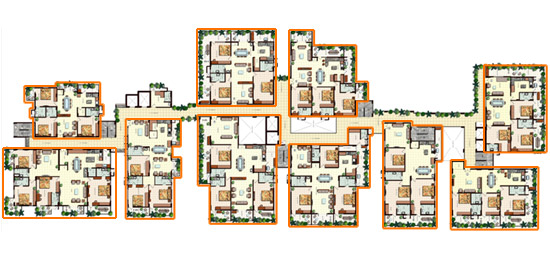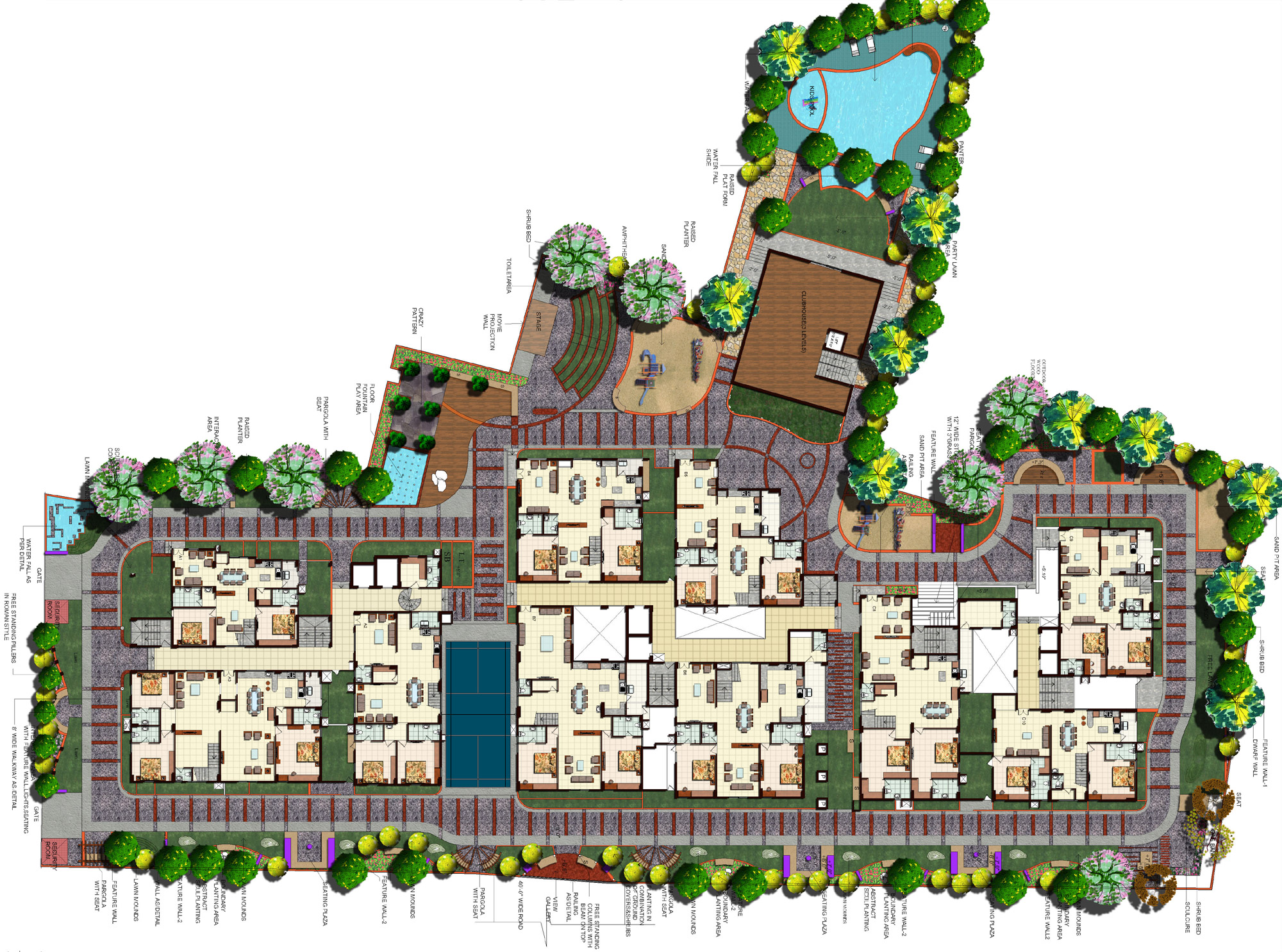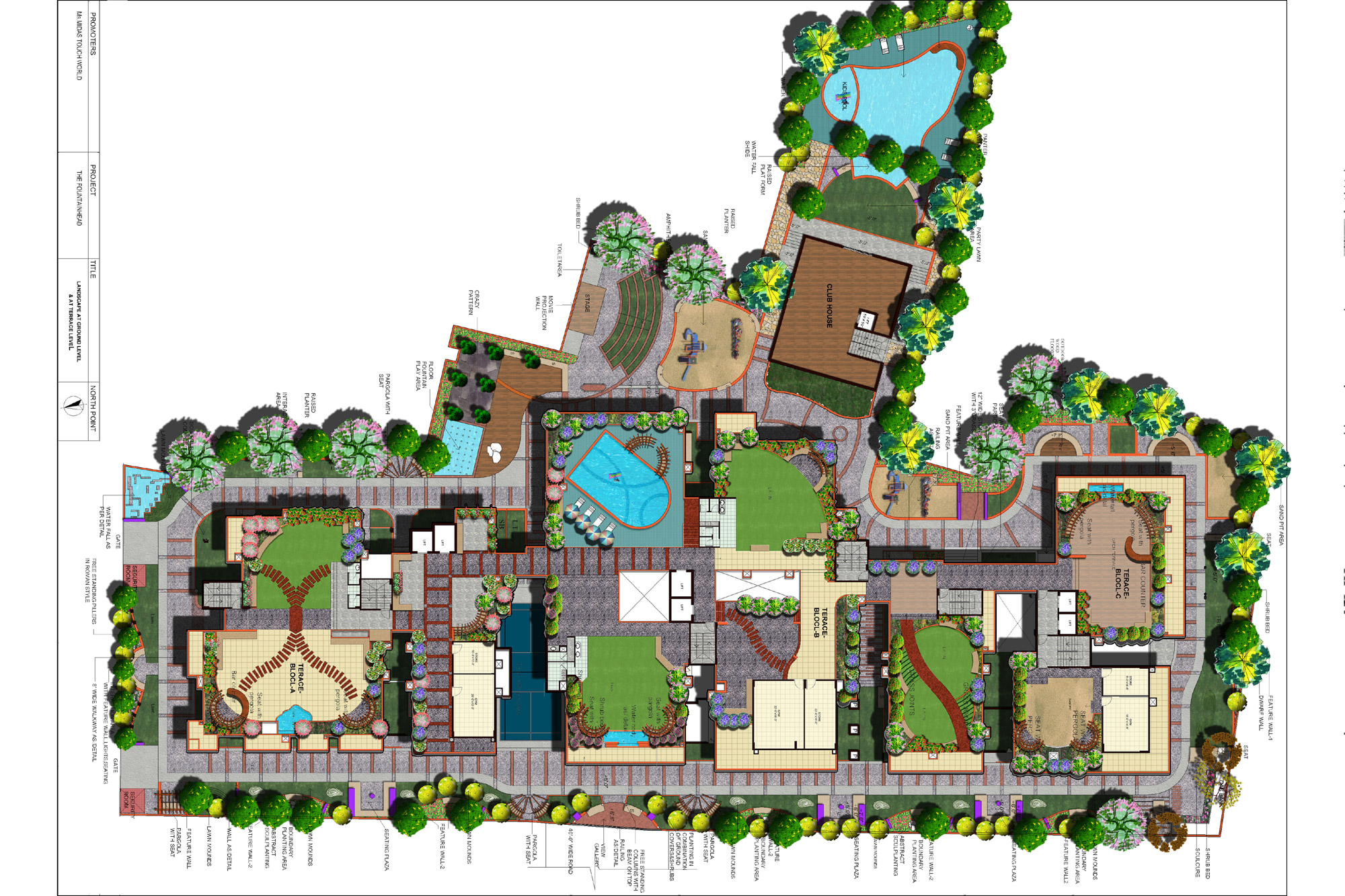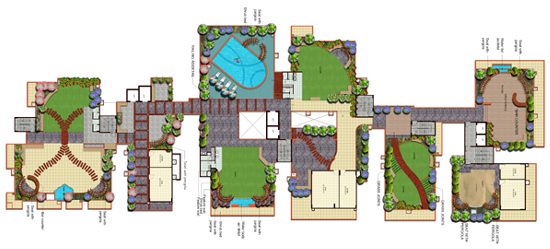Layout Plan
Key features of the Master Plan:
- Total 4 blocks: 3 blocks East Facing, 1 block West Facing. Individual apartments have North East, East and West facing entrances
- Just 3, 4 and 3 apartments per floor respectively in each block In each block the ground floor and first floor comprises of Duplex
- Block A, B, C have 8 floors and Block D has 3 floors of Club House
- Four Sizes to Choose From: 2240 Sft, 2385 Sft, 2690 Sft and 2840 Sft, All 3 BHK
Click on Image for Enlarge
Master Layout
Typical Floor Layout






